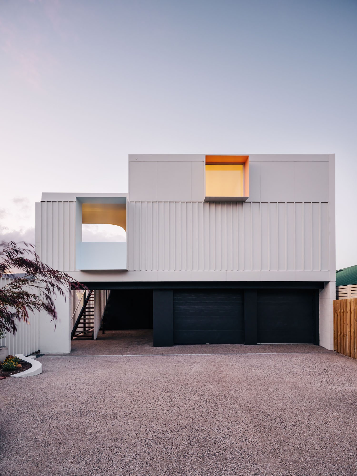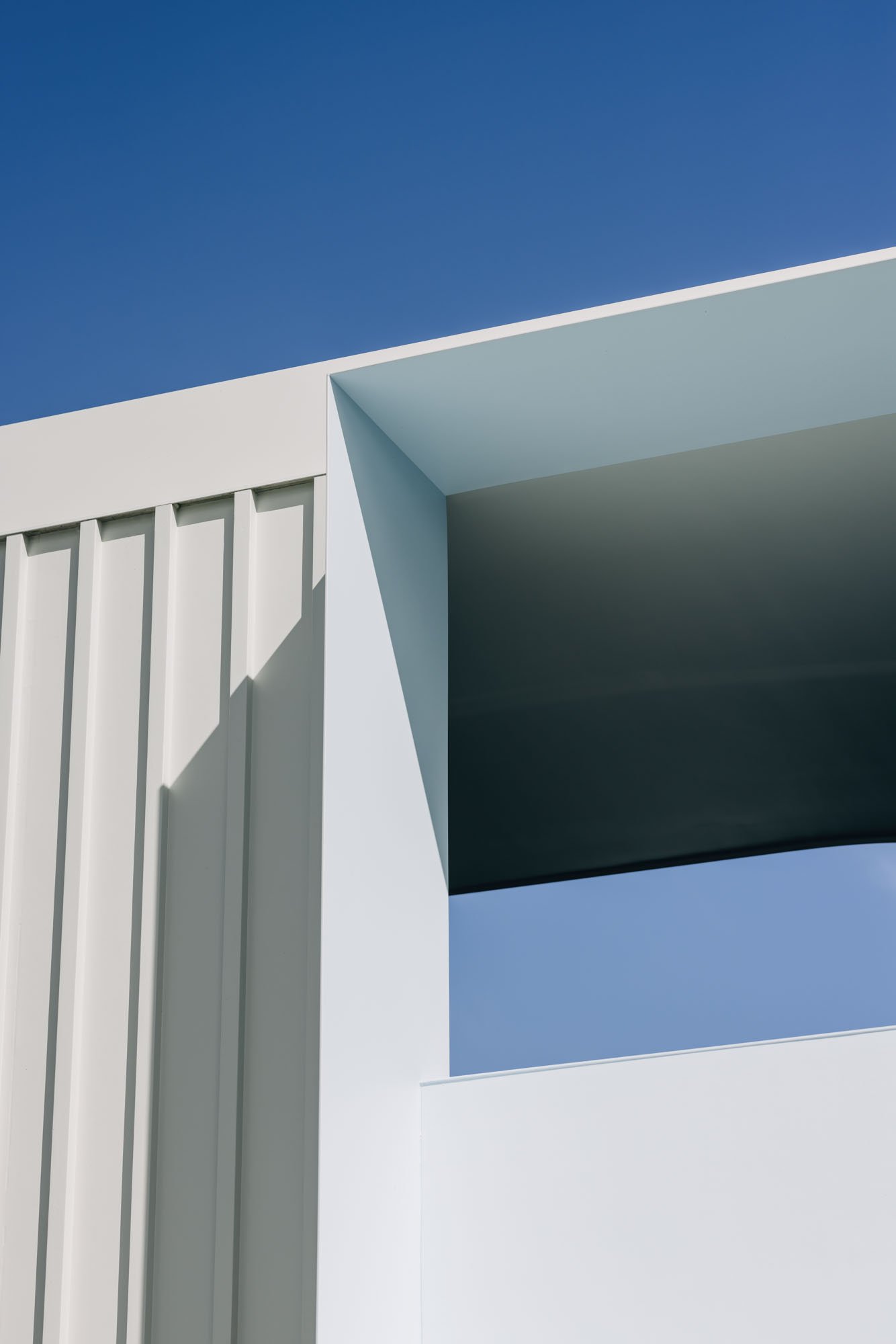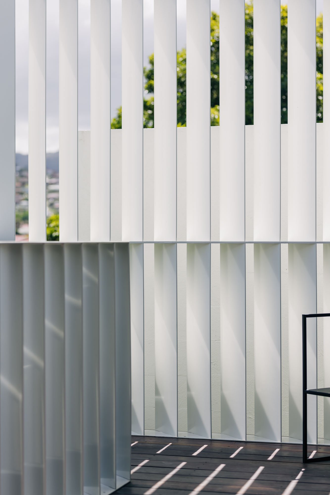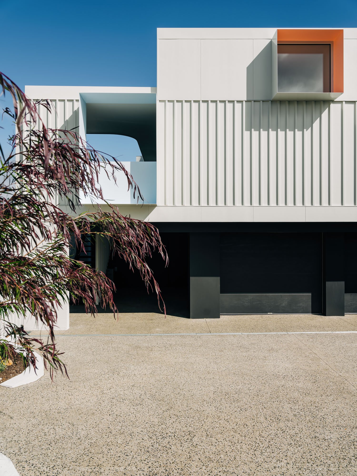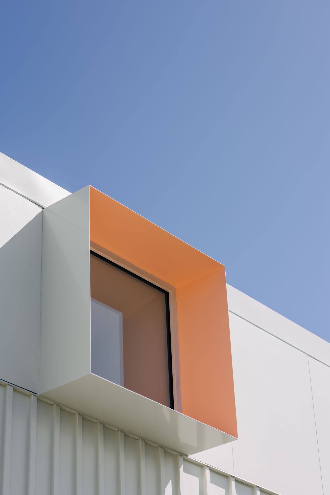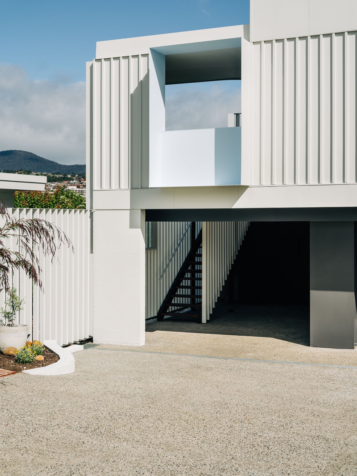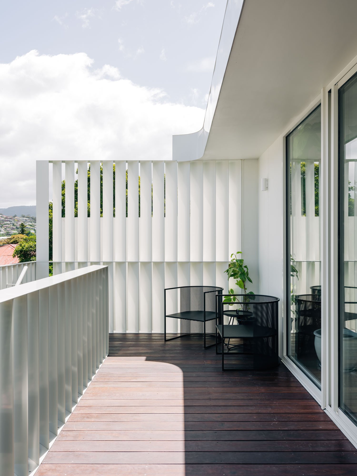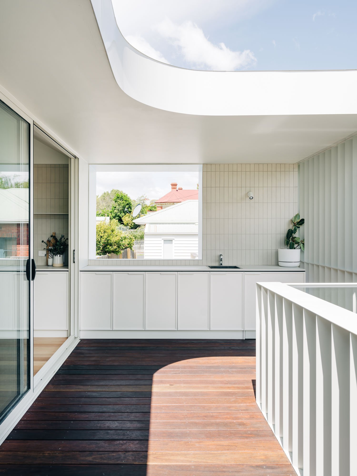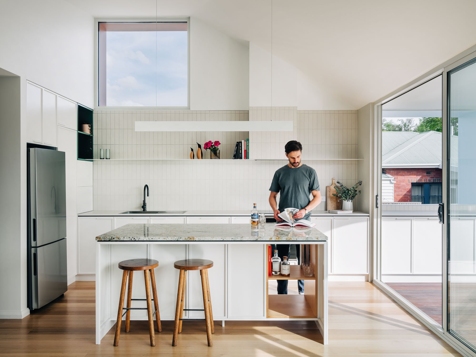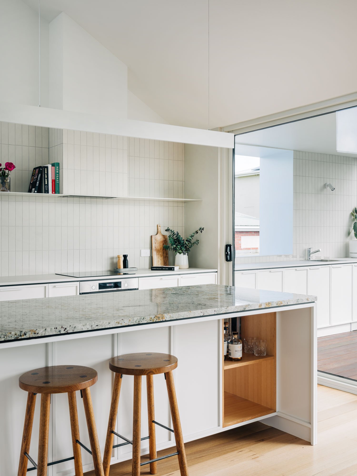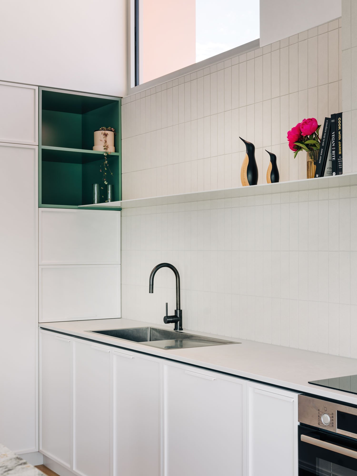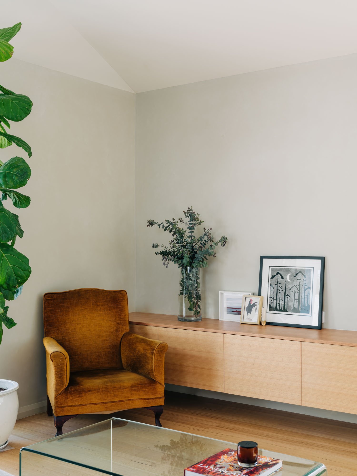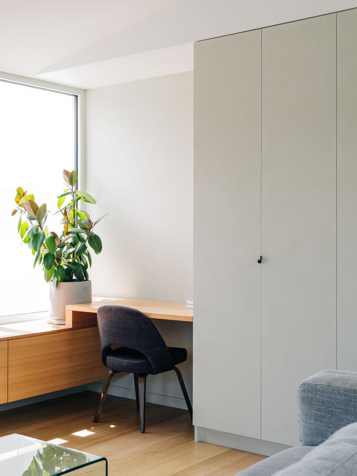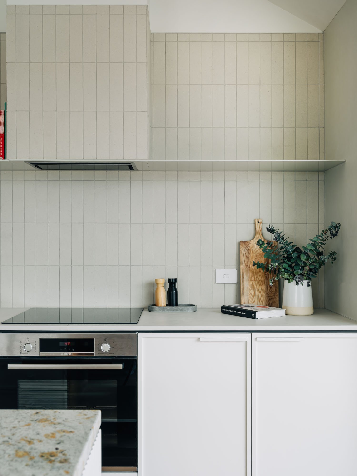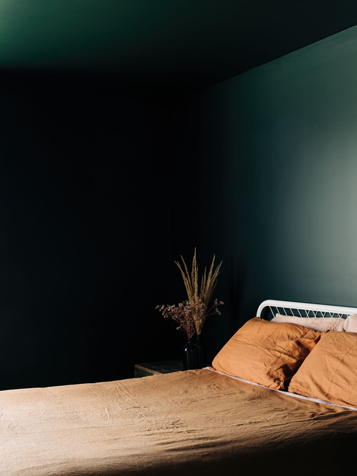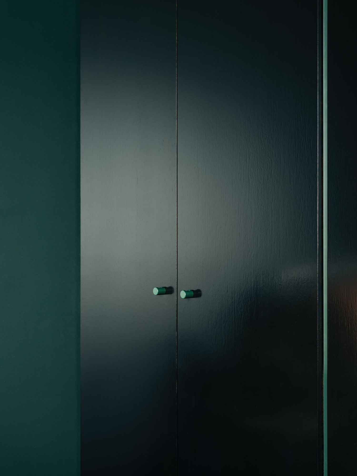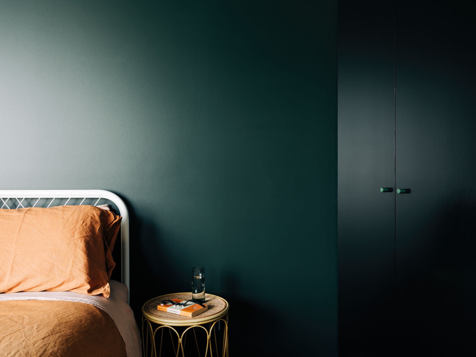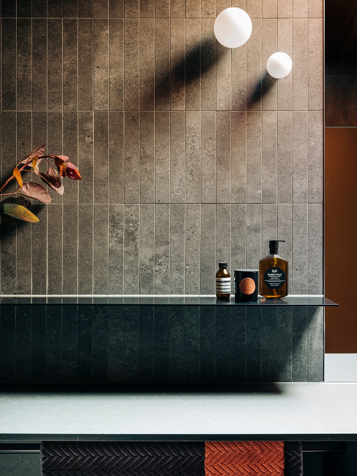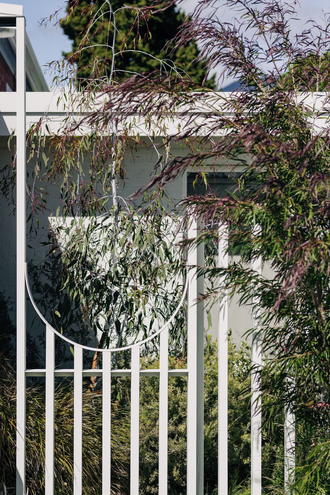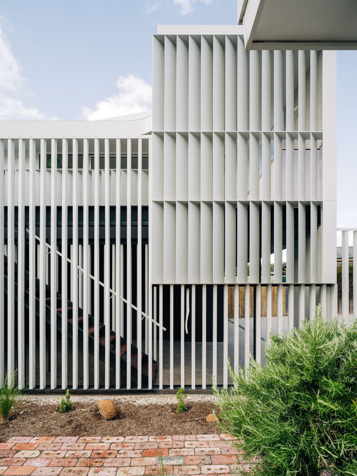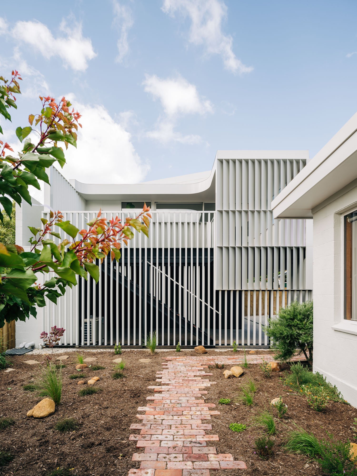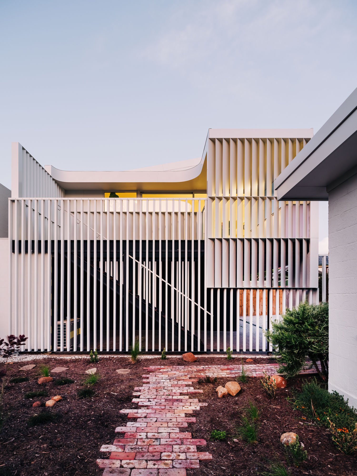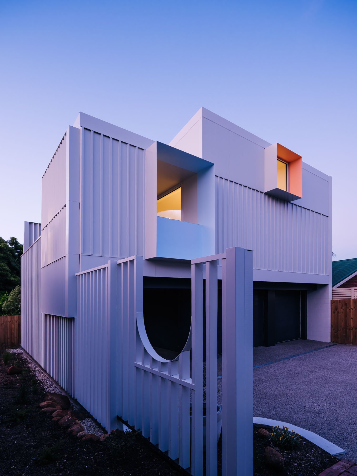Pop Top
2023 AIA TAS Chapter Award for Residential Architecture - Houses (alts + adds)
On a tight suburban block, Pop Top is a city pad perched on top of an existing garage. This project is an exercise in doing more with less, balancing a sense of spatial generosity in a small footprint, and maintaining the privacy of its users and surrounding neighbours. It is a reflection of our client’s personality - sophisticated and always ready to host a party.
Closely nestled near its neighbours, screening allows the building to direct the eye to kunanyi and Hobart’s Northern Suburbs whilst shielding occupants from overlooking neighbours. The existing double garage is a shadow underneath, allowing the crisp white addition to float above.
The shimmering white vertical privacy screens influence can be seen throughout the project with verticality being expressed in the cladding articulation, balustrades, fence detailing, joinery finishes and tile stack bond arrangements.
Externally, the building presents as a simple arrangement of offset boxes. The interior offers light filled living spaces combined with quiet, cavernous spaces for retreat (bedroom and bathroom). A light well washes the bathroom in everchanging warm orange throughout the day, a high level window in the kitchen draws in morning sun across the sculpted ceiling and playful pastel pops of colour are sweet surprises.
Photography: Adam Gibson
