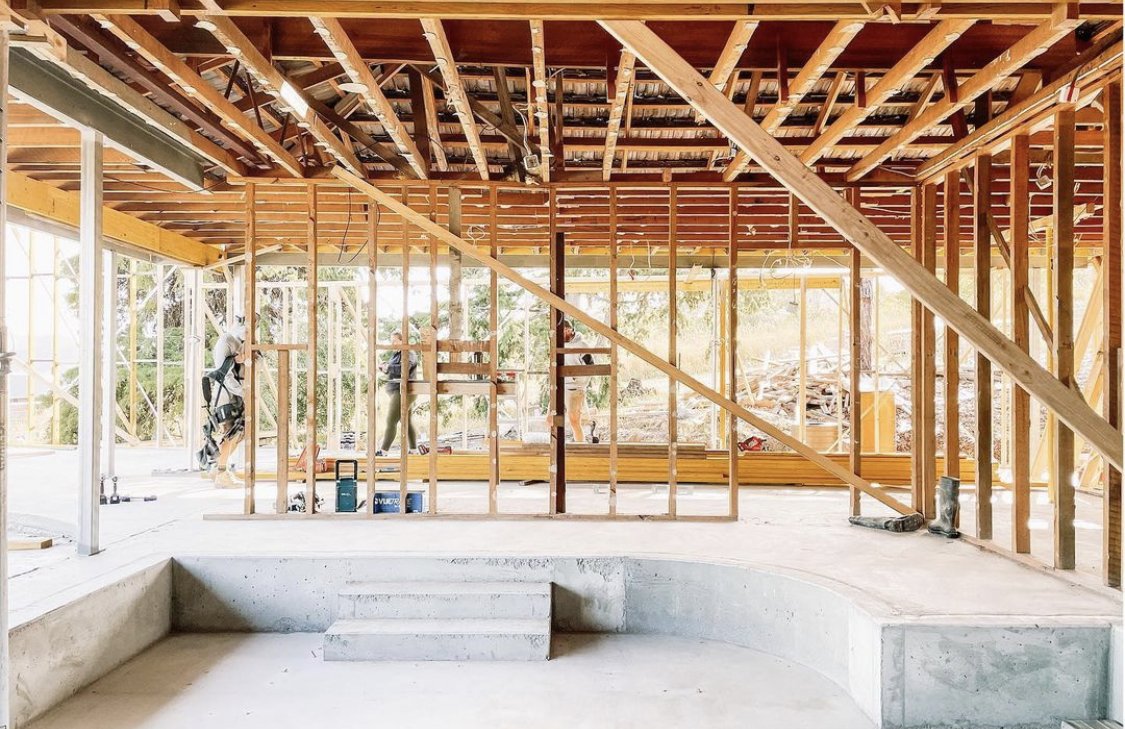Sandford House
In Progress
Situated at peaceful Sandford, a short 20 minute drive from Hobart CBD, this project is an extension and interior remodelling of an existing brick house. The existing house had glimpses of 70s character but was largely internalised with many separated living spaces. The client’s were keen to open up the living spaces and capture the view across Ralphs Bay towards Hobart. The project will provide the clients with a new kitchen/living/dining plus a spacious pantry, new laundry and powder room, plus a master suite with walk in robe and ensuite. The project builds upon the 1970s references in a modern, fun but functional way - timber panelling, subtle curves in concrete flooring, a secret but bold drinks cabinet, inbuilt dining bench seat teamed with leather, sheer curtains and Tasmanian oak accents provide warmth.
We loved playing with a sunken lounge room, pops of colour, softening with texture, and built-in furniture to provide sense of cosiness. From our first visit to the house we were drawn to the 70s arch fireplace - quickly our conversation with the clients turned to cosy lounge spaces in winter to sip a wine by the fire, views through spaces, a shower with a view, and the ability to open up the house in summer and connect down to a future pool area. Delightful!

