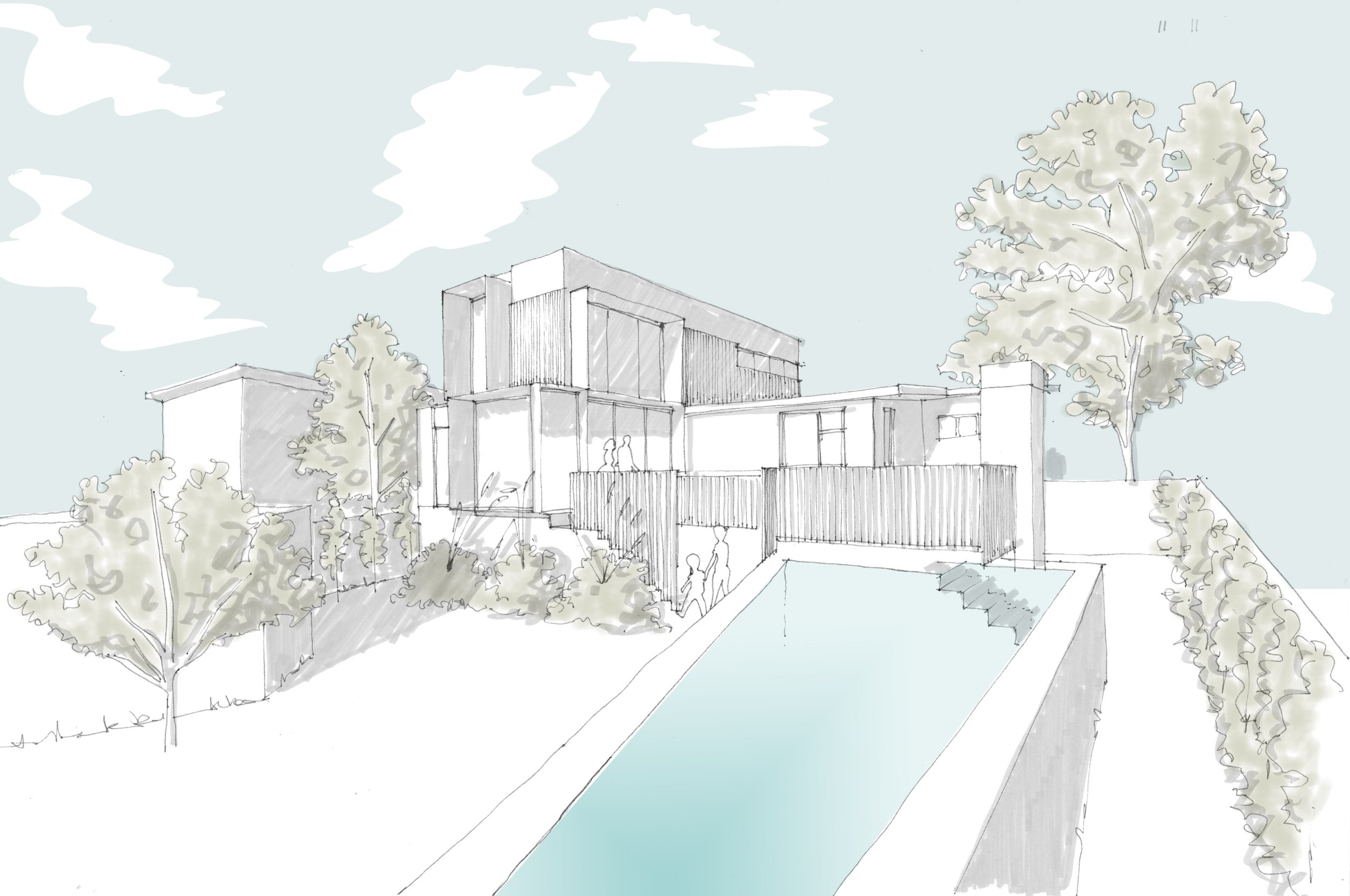Mount Stuart House
In Progress
Located in Mount Stuart, this project is a two storey extension which encompasses a new kitchen/dining/living zone, an upstairs master suite, reworking of the existing internal arrangement plus connection to the backyard and pool. Designed to capture the views down over Hobart and West Hobart, this project explores volume and light to provide generous living spaces in a modest footprint. The exterior features a series of steel framed boxes which act as shading and provide depth to the facade.

